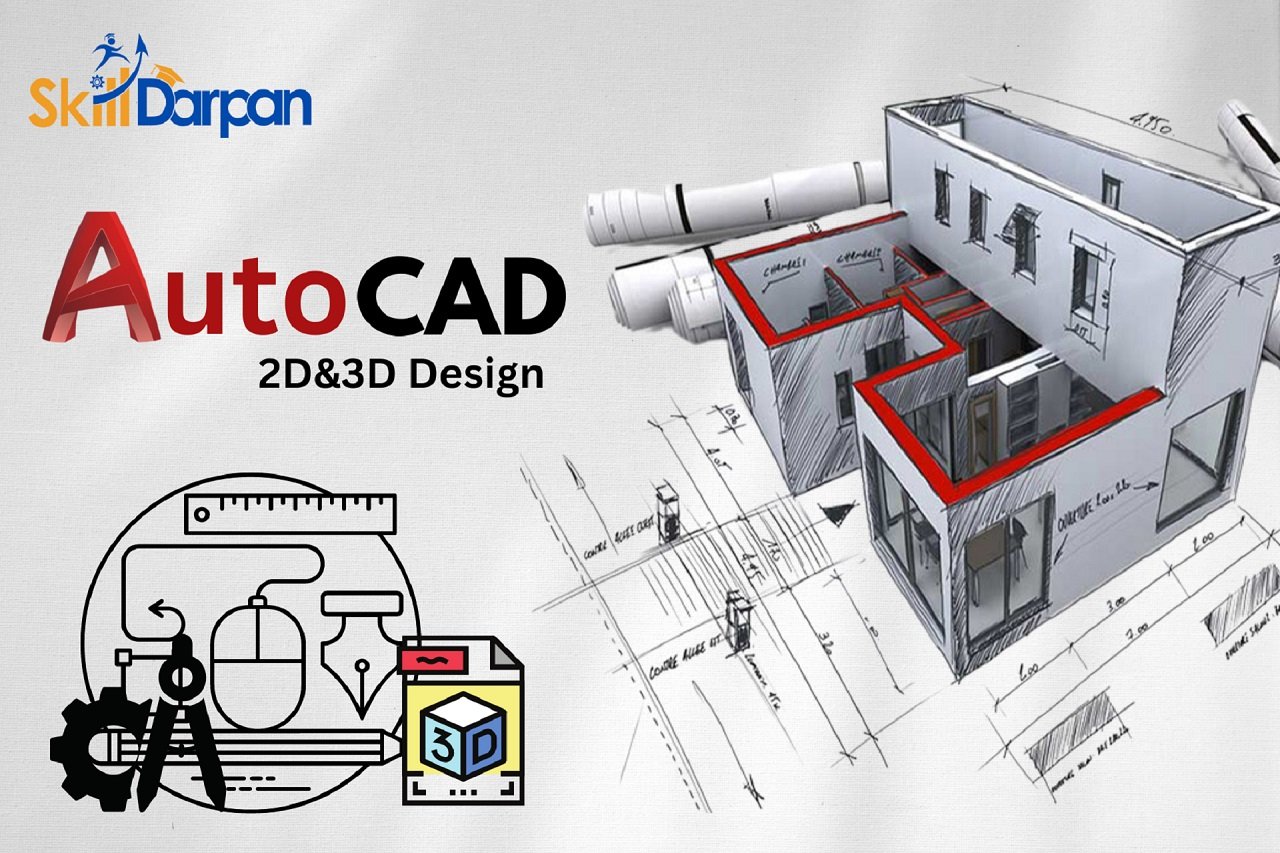
AutoCAD Training

Instructor
About This Course
The AutoCAD Training by Skill Darpan is designed to build proficiency in creating professional engineering and architectural drawings.
Learners will work on 2D drafting and 3D modeling, develop technical drawing accuracy, understand measurement scales, and produce plans, elevations, mechanical parts, and structural layouts.
This course includes guided assignments, real project practice, and one-on-one mentor support — helping learners confidently use AutoCAD in industries such as Civil Engineering, Mechanical Design, Architecture, Construction Planning, and Manufacturing.
What You Will Learn:
AutoCAD Interface & Workspace Tools
2D Drafting (Lines, Arcs, Shapes, Dimensions & Annotations)
Layer Management & Drawing Organization
Orthographic & Isometric Drawings
3D Modeling & Visualization
Creating Construction & Mechanical Drawings
Layouts, Plotting & Professional Documentation
Course Highlights:
1 Year Course Access
Live Mentorship by Industry Professionals
Internship Certificate
2 Months Course Duration
40+ Hours of Live Classes
2 Real Project Assignments
Course Completion Certificate
500+ Students Trained | 50+ Expert Mentors | 1-on-1 Guidance
100% Satisfaction Guarantee
This program prepares learners for roles such as:
CAD Designer • Design Engineer • Drafting Technician • Civil/Mechanical Draftsman

Skill Darpan
Curriculum Overview
This course includes 0 modules, 0 lessons, and 0 hours of materials.

Course Specifications


.png)

Reply to Comment