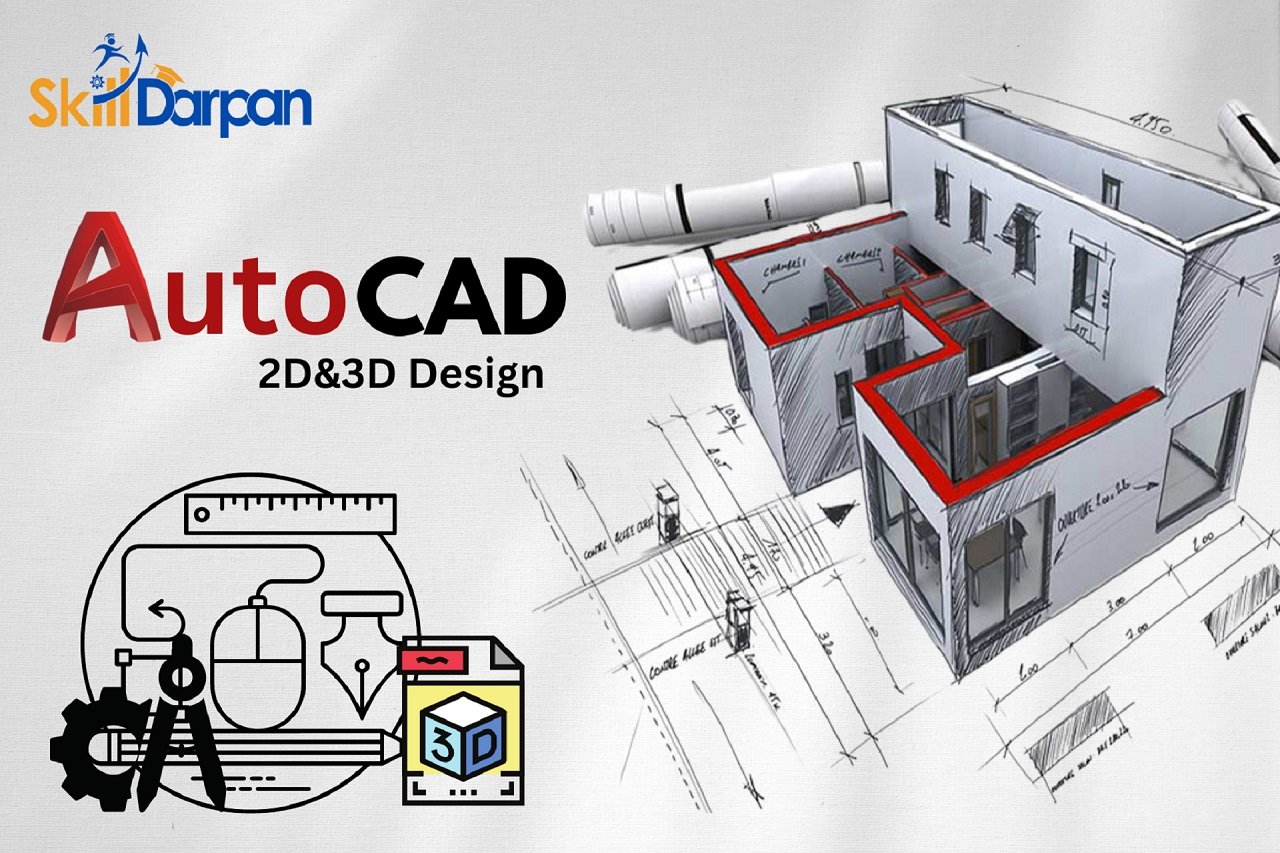
AutoCAD | 2D & 3D Design

Instructor
About This Course
AutoCAD courses are designed to equip learners with the skills to create precise 2D and 3D digital designs using AutoCAD, a leading computer-aided design (CAD) software developed by Autodesk. These courses are widely pursued by students and professionals in fields like architecture, civil engineering, mechanical design, interior design, and manufacturing.
🧠 What You’ll Learn
• AutoCAD Interface: Navigating the workspace, toolbars, and command line
• 2D Drafting: Drawing geometric shapes, lines, arcs, and polylines
• Editing Tools: Modifying drawings using trim, extend, offset, mirror, and array
• Layer Management: Organizing drawings with layers, colors, and line types
• Dimensioning & Annotation: Adding measurements, text, and notes for clarity
• Blocks & Templates: Creating reusable components and standardizing designs
• 3D Modeling (Advanced): Building and rendering 3D objects and assemblies
• Project Work: Applying skills to real-world design challenges
💼 Career Prospects
Graduates can pursue roles such as:
• AutoCAD Designer
• Civil Drafter
• Interior Designer
• Mechanical Design Engineer
Trusted Companies
+3200 Companies trusted our courses for their staff tutoring

Curriculum Overview
This course includes 1 modules, 1 lessons, and 0 hours of materials.

Course Specifications


.png)

Reply to Comment